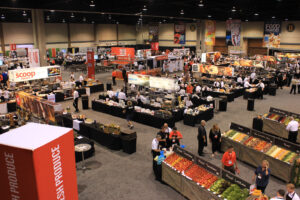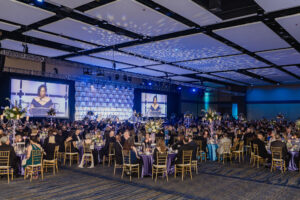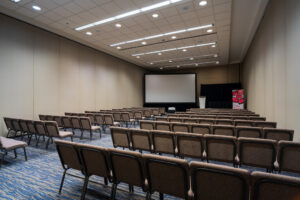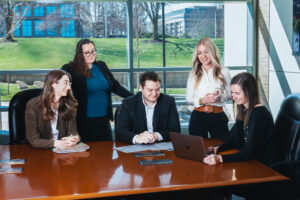
Exhibition Halls
Learn More
about Exhibition Halls event space.
- 60,000 sq. ft.
- 5,849 people
- Main Level

Ballrooms
Learn More
about Ballrooms event space.
- 25,000 sq. ft.
- 2,499 people
- Main Level

Courtyard Rooms
Learn More
about Courtyard Rooms event space.
- 14,145 sq. ft.
- 1,414 people
- Lower Level

Executive Conference Room
Learn More
about Executive Conference Room event space.
- 900 sq. ft.
- 14 people
- Main Level

Outdoor Spaces
Learn More
about Outdoor Spaces event space.
- 25,000 sq. ft.
- 3,500 people
- Lower Level